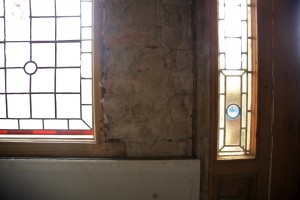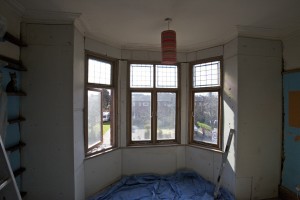We finally did the job of removing the plaster from the end wall of each room (the gable wall is already insulated externally) and replacing it with Fermacell board with a triple layer of aerogel bonded to it (27mm thickness in total). The main problems were the dust created by the plaster removal, which gets around any attempt to sheet off the doorway of the room involved, and actually fixing the boards to uneven Victorian brickwork. We didn’t use a nail gun as the bricks vary wildly in softness and quality of fix, so in the end after much trial and error (for which read swearing, in both English and Polish) the fixing method was : cut the boards outside (wearing dust masks because aerogel dust is really unpleasant), drill a hole through the board only then take a sharpened 6″ nail to make a mechanical hole in the polyester mat, then a cheap soldering iron with a long thin bit used to melt the polyester out of the way, then a tool of a brass tube in a piece of plywood is put through the hole to shield the drill bit while drilling a 4mm hole in the brickwork, remove brass tube and replace with piece of pub drinking straw and screw in fixing. The pub straw was later ditched in favour of a frame screw which already has a plastic plug on it. BUT calculatation suggest, and the thermal camera confirms, that this fixing method creates significant cold bridges which reduces the efficiency of the board. If we were able to find a way of countersinking it we would use the plastic fixings with a nylon pin to produce no cold bridge, but these need to be recessed 3mm into the Fermacell if you want to be able to use the Fermacell surface finish and avoid plastering. If plastering is not a problem these could be used without countersinking and plastered over. We kept the board depth to a minimum and did not remove the cornices in the room, so the board just replaces the original plaster layer.
While this work was going on we also found huge amounts of cold air was getting in around some of the sash windows – as soon as the window surround was removed it was clear that a second world war bomb had blown the windows in and they had been shoved back out without being properly refixed (in 1941 judging by the newspapers packing the spaces). So we were able to seal up these air paths too. Next summer we need to replace the pointing around all the windows while they are repainted.
The good news is that the house feels significantly warmer!

