18w dimmable fluorescent downlighters (6), 20W HID spotlights (4) and recessed downlights (4), 4 tungsten halogen task lights (4) and compact fluorescents everywhere else.
The house had to be re-wired on acquisition in 2005, so the opportunity was taken to light the house with the most efficient lighting available at the time, but not just utilitarian to show that low energy could mean good design too. LED’s were not available at the time, so spotlighting had to be done with High Intensity Discharge (HID) lamps. Downlighting is done mainly with dimmable, recessed compact fluorescent (PL) downlighters. There are 4 dimmable, separately controlled tungsten halogen tasklights – quite inefficient in comparison now, but only on when needed, and rarely on full brightness. The PL downlighters are a great success providing a warm, attractive, diffuse light. Their dimmability means they can be used according to mood or required function at the time. The HID’s are not so good, they take a while to warm up and once turned off cannot be relit until they have cooled down. Despite assurances from the iGuzzini salesman that these models were not too bad, the warm up time means you cannot turn on the light and walk straight into a room and the relighting period is still about 10 minutes so these lights tend to get left on too much – slightly undermining their energy saving potential. That said they are more efficient that fluorescent and spotlighting can provide much more attractive lighting. The first strip LED’s are about to be installed.
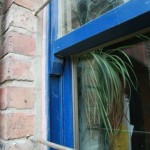 We’ve upgraded the existing windows instead of replacing them using a local carpenter,
We’ve upgraded the existing windows instead of replacing them using a local carpenter, 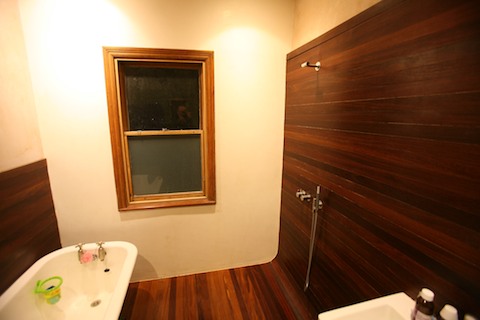
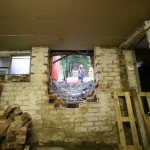 They both have solar and hot water heat exchange coils in them. Cold water is pre-warmed in the lower larger tank first, then taken up to full temperature in the upper one. In summer the solar panels feed into the top tank first then when up to top temperature feed into the bottom. In winter they feed into the cooler lower tank. The top tank made by
They both have solar and hot water heat exchange coils in them. Cold water is pre-warmed in the lower larger tank first, then taken up to full temperature in the upper one. In summer the solar panels feed into the top tank first then when up to top temperature feed into the bottom. In winter they feed into the cooler lower tank. The top tank made by 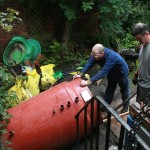
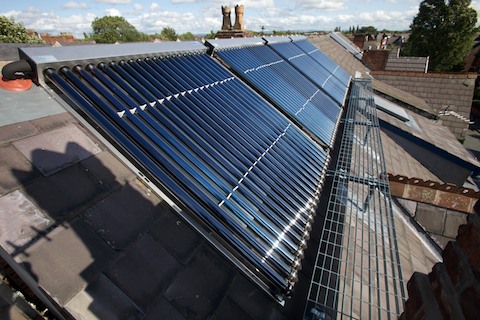
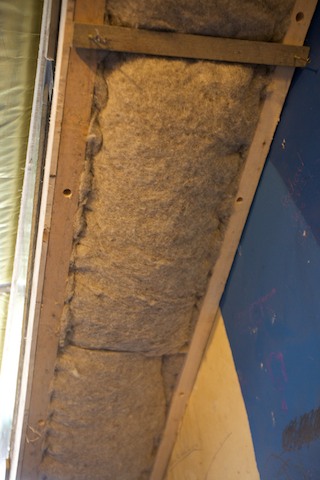
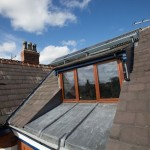 The triple glazing units came from Floatglass in Wythenshawe. The timber came in the same shipment as the bathroom timber and was made up by local joiners.
The triple glazing units came from Floatglass in Wythenshawe. The timber came in the same shipment as the bathroom timber and was made up by local joiners.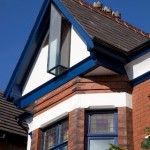 The special doubles for the oriel came from Cheadle Glass after Hansen glass tripled the price from their first and second estimates once it came to ordering. They were then sent to Structural Glazing in Telford for gluing.
The special doubles for the oriel came from Cheadle Glass after Hansen glass tripled the price from their first and second estimates once it came to ordering. They were then sent to Structural Glazing in Telford for gluing.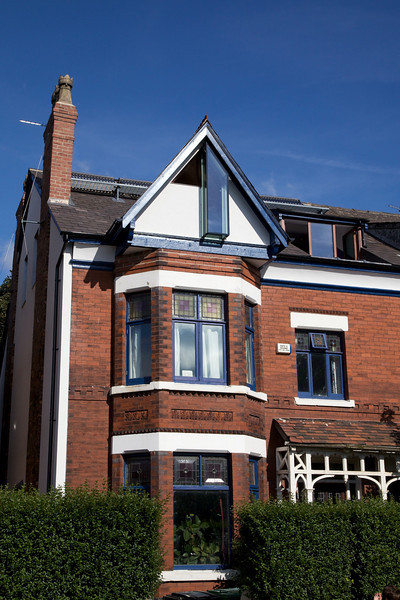 We moved out of Hulme after 20 years as we had outgrown our flat, price restricted us to a pretty run down house backing on to the pizza shop. It had been separately let rooms before we returned it to a family house. The order of the works below is the order we had to do it in to minimise the health hazards.
We moved out of Hulme after 20 years as we had outgrown our flat, price restricted us to a pretty run down house backing on to the pizza shop. It had been separately let rooms before we returned it to a family house. The order of the works below is the order we had to do it in to minimise the health hazards.