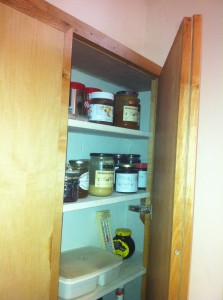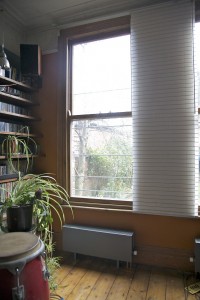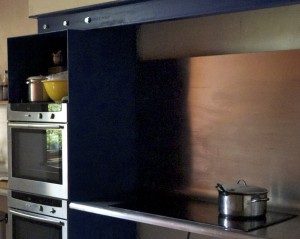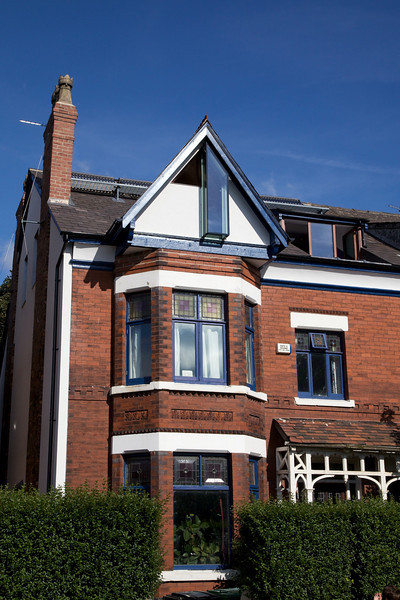We are experimenting with having no car – while we were doing alot of building work a Landrover was great for collecting materials and also not bad at ferrying four children and assorted friends around the place too. Thanks to an idiot on the A14 who left us spinning upside down in the wreckage of the Landrover, living without a car became quite a popular idea as several of us would rather never get in one again. Trains for long journeys are proving less stressful, and not too expensive if booked well in advance. Some of us are happy to cycle for miles, others like the Metrolink more. But to get kids to places that public transport doesn’t reach, of which there are many even in the city, we’ve joined City Car Club – we can book online and take a car from 5 minutes up the road and it’s almost like owning your own car except without paying the insurance, MOT, fuel or repairs. Bookings are by the quarter hour and can be extended from inside the car if you are running late (unless someone else has booked straight after you). So far there has always been a car available, even at short notice, and the Car Club staff are very helpful if you have idiotically booked for the wrong date or have other technical issues.
Uncategorized
Paints
Everywhere that needed it has been replastered – some areas with standard plaster, such as the plasterboard ceilings we had put up before we thought about lime plaster. Where we were patching up the old lime plaster or could plaster onto brick we have used lime plaster, because it will buffer the moisture in the house – if the air gets damp the plaster will take up some of the moisture and let it back out when the air is drier. Lime plaster also allows the moisture through the structure, so that moisture doesn’t get trapped inside which is bad for air quality and aggravates things like mould growth and dust mites.
So when we came to choosing paints, we wanted to keep the moisture permeability. This meant choosing clay paints – most of which come solely in disgusting shades of brown and green. We were saved by Earthborn, who do 126 colours of clay paint which goes on very nicely – the finish looks slightly chalky (although it doesn’t come off) and the colours change with the light in an interesting way. One area of standard plaster got ECOS paint to get a particular colour, but the ECOS paint was not happy on the lime plaster – it looks quite patchy even after 3 coats. The Dulux paint now marketed as “eco paint” has low VOC (fumes) but is an acrylic paint so not vapour permeable and there are environmental issues with the manufacture. We bought the Earthborn paints from Ty Mawr.
Cold cupboard & magnesium boards
We’ve been experimenting with making a “cold cupboard” in the kitchen, like an old fashioned larder. We did this by building the cupboard against the wall before it was internally insulated and then insulating the frame and doors of the cupboard (using Spacetherm). During the winter the cupboard has been at 4-10 C depending on the outside temperature and it’s been a good place for jars of jam etc that were previously taking up fridge space as well as vegetables and it’s ideal for beer! The internal shelves have been made from magnesium boards from Econicboard who were really helpful and stock the board in lots of thicknesses. The advantages are that it is moisture and mould resistant, non hazardous and strong. It has low thermal conductivity so should help keep each level cold, rather that the bottom of the cupboard ending up coldest. It’s also fireproof which isn’t that relevant here but it’s useful as a plasterboard replacement. Although this source is mined rather than waste magnesium oxide, which would have been better, it has a lower embodied energy than plasterboard. It is however very heavy in large sheets.

Radiators
We have upgraded our collection of random rusting radiators and fitted Jaga radiators. Because these have their own thermostats on them, they give us more control over room temperatures. We have also fitted zone valves to each floor so that we can heat different areas at different times (particularly because we mostly work from home). The radiators incorporate fans which pull the heat from the water, so we can run the heating at lower flow temperatures. They also have a boost setting, so if the room is particularly cold you can speed up the fan and also the heating process. The noise is similar to a computer cooling fan and we quickly stopped noticing it most of the time, although for light sleepers a radiator with no fan in the bedroom would have been better.
Kitchen
 The first phase of work on the kitchen has been completed, including a structural steel cabinet which houses two ovens and holds up the chimney. The stainless steel worktop was bent locally to create a shape that will hold up cupboards (except over the hob) and creates an elegant shape with no nasty corners to catch muck in.
The first phase of work on the kitchen has been completed, including a structural steel cabinet which houses two ovens and holds up the chimney. The stainless steel worktop was bent locally to create a shape that will hold up cupboards (except over the hob) and creates an elegant shape with no nasty corners to catch muck in.
The cupboard doors and drawer fronts are made from recycled timber from a demolished high school lab benches.
We’re currently slightly stuck on choosing the ideal board to make the sides of the cupboards and drawer unit out of – current choices include 100% recycled coloured MDF which is lovely but involved buying a whole pallet from Germany when we only need two boards (despite them having a UK subsidiary) or calcium silicate or magnesium oxide which would be ideal if they were made from industrial waste products but the ones we’ve found seem to be freshly mined for the purpose.
The idea is to create a kitchen that will last, with no intention of changing it for a more fashionable one in a few years time, and avoiding the use of plastic covered chipboard which is very difficult to recycle and not a very good idea to burn either.
Costs
The thing you realise when you add up all the costs is that all those little trips to the builders merchants do add up! The costs below including fitting and VAT.
The log fired heating system + accumulator cost £7,234 and the solar install with controller and consolar stratifying tank cost £7,182 – this is higher than usual for solar but we have more tubes than anyone regards as normal and we’re still getting heat today in November. As it’s fairly warm outside this will mean we will have enough hot water for showers and can light the small woodburner for heating (which cost £1,100 fitted) instead of the boiler. For a similar price we could have had a pellet boiler and small solar install but this would have been less resource efficient – pellets have to be made and shipped around in tankers where our solar output is now cost free and we’re currently burning Udi woodfibre insulation offcuts, our old roof battens and some beams our builders took out of another house. When nearby skips don’t fill our cellar we get wood from a local tree surgeon which is about two thirds of the cost of pellets.
We added a maintenance gantry and access hatch costing £1,348 which isn’t a requirement but will be cheaper than hiring a scaffold tower when we need to do maintenance.
The new windows cost £635 per square metre, a total of £2,157 for four opening lights and two fixed.
The refurbished windows cost £170 per square metre, a total of £4,550 for twenty windows and secondary glazing the stained glass panels. About half of this is labour and it’s not terribly complicated – if you can use a router and have time on your hands this could be done for alot less.
For insulation we spent £845 fitting glass wool under the ground floor by taking down the cellar ceiling. We spent £5,159 on Spacetherm for the front and back walls and where ceiling height was a problem on the top floor. We bought £638 of wool insulation and £172 of glasswool for the other areas of the top floor ceilings. The Udi Reco system for the gable wall cost £9,373 in total, which is £134 per square metre.
So that’s a total of about £38,500 on the heating, insulation and draft proofing.
Having paid £297,000 for the house in 2004 we’ve spent just over £85,000 overall on maintenance and decoration, which is still less than we would have paid for a house this size in good order. This has given us a brand new roof, draftproof windows, a seriously efficient heating and solar system, complete rewiring including burglar/smoke alarm system, two refurbished bathrooms, two fully rebuilt bedrooms plus an office and a house which is now comfortable in winter – the first sign of spring used to be a visitor with their coat off! Someone less interested in high quality design might not have needed top of the range window fittings, stainless steel sockets and light switches, Italian lights and feature window. And the kitchen is still to be done…
November 2009
a zero carbon Victorian semi?
 We moved out of Hulme after 20 years as we had outgrown our flat, price restricted us to a pretty run down house backing on to the pizza shop. It had been separately let rooms before we returned it to a family house. The order of the works below is the order we had to do it in to minimise the health hazards.
We moved out of Hulme after 20 years as we had outgrown our flat, price restricted us to a pretty run down house backing on to the pizza shop. It had been separately let rooms before we returned it to a family house. The order of the works below is the order we had to do it in to minimise the health hazards.
We have occasional days when you can have a look at the work we’ve done and talk to us about how to do it to your own home – the next one is on March 16th, books here: Superhome website
Still to come
Fully recycled/recyclable kitchen
The kitchen will use unglued/backed stainless steel for the worktop, the doors will be from recycled school worktops
Photovoltaics
Once the debate over feed in tariffs has settled down we’ll look at seeing how much further we get the house to full neutrality – there’s not enough roof space left to get all the way but we’ll see.